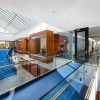Center of Excellence in Clinical Research














Projects
Center of Excellence in Clinical Research
The expansion project of Servier Canada's administrative complex was developed to focus on its occupants' quality of life and comfort. Open-concept office spaces with generous glass windows offer views of the wooded surroundings of Laval's Biotech City, while conference rooms open into an interior atrium. Beyond its administrative and research purpose, this building also serves as a dissemination space, with a large divisible training room opening onto a sky-lit hall.
The new building respectfully integrates into the context of the existing complex while asserting its own identity. The rhythmically arranged precast concrete panels with vertical windows and the mansard roof treatment of the lean- to echo the architectural language of the existing building. It's upon this basis that the distinct architectural expression of the new building unfolds. Its contemporary forms pay homage to its authentic Quebec origins through materials and textures. The expression of the mansard's metal cladding and the use of diamond-patterned metal shingles on the windowed facades reinterpret the roofs of the past in a definitively contemporary manner.
The facades are modulated based on the served interior spaces and the building's orientation. The ground floor portion of these facades, largely glazed, slightly recesses from the upper floor, creating a floating effect.
The project is designed considering energy efficiency and environmental sensitivity, aiming to meet LEED NC criteria while maintaining administrative simplicity and economic rationality.
5 665 m²








