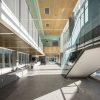Research Institute and Clinical & Pathology Laboratories




Projects
Research Institute and Clinical & Pathology Laboratories
The McGill University Health Centre Glen Campus project involved a Private-Public Partnership approach, spanning 223,000 m² of space. Block E of the campus accommodates the MUHC Research Institute and Clinical and Pathology laboratories. NFOE played a vital role in space planning, building organization, and laboratory design for Block E, by working closely with the campus architect.
The MUHC Research Institute, a hub of advanced medical research, occupies around 20,400 m² of laboratory space. The design encourages flexibility for evolving research programs, fostering interaction, and grouping teams into research neighborhoods. The building consists of two parallel laboratory wings connected by research offices in a 'U' shape around a central atrium. Open labs and enclosed alcoves facilitate collaboration, while the small animal vivarium adheres to animal care standards.
The Clinical and Pathology laboratories combine user groups from three hospitals within approximately 4,800 m² on two floors. The design maximizes clinical and educational needs, utilizing flexible furniture and centralizing support areas. Sustainable design principles, LEED certification, budget control, and PPP model management were integral to the project's success. Rigorous coordination and documentation control were crucial due to the iterative design process.
25 200 m2
Prix Armatura IAAQ, 2013 I Winner
Categories: Commercial and Institutional
Certified LEED® Gold





