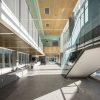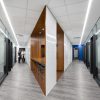Fertility clinic








Projects
Fertility clinic
Besides the need to create a space that conforms to rigorous operating standards and to provide a pleasant environment for their clients, OVO Bioscience aimed to create a functional and captivating clinic design to raise public awareness of stem cell research and cutting-edge technology. The architects successfully divided the clinic into outer and inner universes.
The outer universe features a futuristic reception area, including a consultation space and a displayed reservoir of cord blood. The reservoir, enclosed in glass and a perforated metal screen, is highlighted against a backdrop of frosted glass, which separates it from the private laboratory areas. The general reception area boasts a glossy black laminate ceiling and a black linoleum floor, ensuring the focus remains on the display area.
The inner universe comprises ultrasound imaging rooms and a corridor leading to various semi-private and private laboratory spaces. The passageway's undulating architecture and vibrant colors symbolize a woman's reproductive organs and umbilical cord. Using glossy red paint, red linoleum floors, and perforated red barrisol panels creates an eye-catching effect. LED ceiling lighting adds drama to the area. The ultrasound examination room, designed in a circular form, emphasizes the mystery of the experience. The dark walls, red linoleum floor, and organic-shaped white ceiling light create a suitable backdrop for viewing imaging and enhance the sense of embarking on a journey into the inner universe.
785 m²
Prix Intérieurs FERDIE, 2009 I Winner
Categories: Healthcare
Best of Canada Design Award, 2009 I Winner
Categories: Institutional









