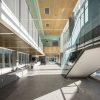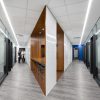Healthcare Sector
Longstanding experience that serves patients
NFOE has been designing healthcare facilities for more than 50 years. Patients and staff that provide care or develop treatments are the raison d’être of these profoundly human-centric projects.
Architecture that supports institutions’ missions
We’re convinced that architectural design can foster user well-being and contribute to the mission of healthcare facilities.
In addition, spaces that are pleasant, calm, and vibrant can improve the experience of both patients and staff. We ensure that they are provided with clean air, abundant natural light and ergonomic and universally accessible facilities. We’re also concerned with their visual, thermal and acoustic comfort.
Moreover, carefully designed research laboratories can foster the development of new treatments, which are often where patient healing begins. Therefore, we focus on designing high-performing, safe and stimulating workplaces that generate discussion and new ideas, conditions that are conducive to scientific breakthroughs.
Facilities of all kinds
We deliver projects that cover a wide range of clinical and hospital services, including:
- Clinical and research laboratories
- Ambulatory care facilities (i.e., outpatient care clinics and physiotherapy and occupational therapy units)
- Diagnostic imaging and therapeutic facilities
- Acute care facilities (i.e., inpatient units, emergency services, operating rooms and intensive care units)
- Support facilities (central sterile services, pharmacies, medical records, administrative offices and food services)
An approach adapted to the reality in the field
When a complete overhaul of a building is required, we provide technical planning to ensure operations continue without interruption. Therefore, by dividing construction into several phases, we keep the impact on care to a minimum. This thoughtful approach demonstrates that we prioritize user needs and healthcare institutions’ mission. These establishments are crucial to our society.









