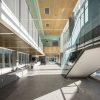Pathology laboratories








Projects
Pathology laboratories
The development project for the pathology laboratories, on the ground floor of Pavilion G of the Jewish General Hospital, aimed to optimize and concentrate similar pathology-related activities.
The space also brings together laboratories for cytology, immunology, histology, cytopathology, the samples reception, as well as pathologists' offices.
The architectural design draws inspiration from the sterility and precision characteristic of laboratories while adding warmth through vibrant colors and surfaces with different textures, creating a pleasant and stimulating work environment for researchers. The rooms are separated from the corridor by full-height glass walls covered with a translucent film that allows light to pass while preserving occupants' privacy. The long main hall is punctuated by alternating glossy black and matte panels, reflecting a deep, fragmented image.
1 425 m
2017 Grands Prix du Design
2016 AAPPQ









