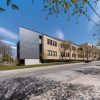Barclay school













Projects
Barclay school
With the new teacher-student ratio established by the Ministry of Education, Leisure, and Sports (MELS), the need to meet the growing demand for new spaces, as well as the requirement to provide adequate sports facilities, are the main factors that motivated the expansion project of Barclay School.
In line with this vision, the school's expansion program aimed at constructing 14 new classrooms, a micro-computer and robotics room, a daycare room, a multipurpose space, an administrative area, and a new double gymnasium.
The expansion was designed to harmonize with the existing building, a heritage-valued structure while introducing a more modern expression. The connection between the existing building and the expansion, a three-story fully glazed open space, allows the rooms in the existing building that no longer have windows to still benefit from natural lighting.
In a spirit of continuity, a main circulation axis preserves a simple and direct link between the existing building and its expansion, providing the desired flexibility of use for the users.
The project includes sustainable development measures and a goal to reduce energy consumption by 25% compared to the Model National Energy Code for Buildings. The envelope of the new building was designed to enhance the thermal performance of the building, and a heat recovery system with a thermal wheel was planned. A white roof was also incorporated for the new building, along with a green vegetation screen.
2 853 m²
Asia Pacific Interior Design Awards for Elite, 2015 I Winner Silver Award
Grands Prix du Design, 2014 I Winner
Categories: Educational Institution








