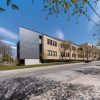Guillaume-Couture school







Projects
Guillaume-Couture school
The Guillaume Couture Elementary School, located in Montreal, was built in 1971. Its 1335 m² expansion included the addition of 8 classrooms, a multipurpose room, and administrative offices. The ground floor and the second floor of the existing building underwent reconfiguration to transform seven classrooms. To ensure smooth circulation, the levels of the existing school and the expansion were integrated. The circulation axis of the main corridor on the ground floor extends into the expansion to provide access to the new classrooms and facilitate orientation throughout the building. This corridor and the multipurpose room in the expansion are extensively windowed, creating transparency and a visual connection between the street and the schoolyard. This provides abundant natural light inside the building and visually lightens the ceiling.
A complete envelope refurbishment was carried out due to the poor condition of the existing masonry and windows. The rehabilitated exterior walls of the existing school now meet the same performance criteria as those of the new construction, achieving a 20% reduction in energy consumption compared to the 2011 NECB. The elegance and neutrality of the clay brick contrast with the treatment of colored aluminum, highlighting entrances and certain architectural details, infusing a new, playful and contemporary identity to the Guillaume Couture School.
1 335 m2









