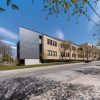Saint-Viateur-Clotilde-Raymond school













Projects
Saint-Viateur-Clotilde-Raymond school
Reimagining Saint-Viateur School: Preserving Heritage, Securing the Future, Where Tradition Meets Modernity
This project involves the expansion and redevelopment of Saint-Viateur School in Saint-Rémi by the Grandes Seigneuries School Service Centre to add nine classrooms, a double gymnasium, and its associated facilities. The main body of the building, constructed by the Clerics of Saint-Viateur in 1886, is of heritage interest. Two wings were added on either side in 1935 and 1946, and one of these wings was further expanded in 2011 to accommodate the installation of an elevator.
The expansion extends the four-storey height of the southeast wing. The project also included the redevelopment of the rear roundabout, the relocation of the daycare service and its entrance into the new addition, and the creation of a safe drop-off area along with short-term parking spaces reserved for parents.
The addition, heated and cooled using geothermal energy and high-efficiency ventilation units, houses the gymnasium, daycare service, and library on the lower levels, with classrooms located on the upper floors. A gathering space is created at the junction between the existing building and the new addition. A playful treatment of the curtain wall, featuring pre-painted blue mullion caps, is proposed for the first two storeys. The architectural expression of the upper levels harmonizes with the existing red brick wing.
The volume of the new gymnasium is attached to the extension of the southeast wing and complements the grey stone of the original main building. Gymnasium support spaces are topped by the mechanical room and a music room.
It was important for the school administration to keep classes of the same grade level on the same floor in order to support academic success. The distribution of grade cycles on each level was carefully planned in collaboration with the school administration. Preschool classrooms were located on the ground floor to facilitate access to the schoolyard and shared services.
The new stepped gathering space can accommodate two classes and is located at the heart of the school’s public, community, sports, and cultural areas. Its blue color echoes the exterior material palette.
The learning hub features a perimeter curtain wall offering views of the wooded roundabout and the forecourt. Built-in benches at the base of the curtain wall allow children to nestle in while reading in the library. Playful, custom-designed furniture in the form of a small cabin separates the librarian’s area from the children’s zone, providing storage for graphic novels while concealing a structural bracing element within its triangular form.
The new entrance to the daycare service and gymnasium is defined by a forecourt and a sculpture by artist Guillaume Boudrias-Plouffe, titled “You Have Both Feet on the Ground and Your Head in the Clouds,” installed on a concrete base that also serves as seating. Prefabricated concrete benches are also integrated at the base of the curtain wall, activating this new plaza adjacent to the BMX track owned by the City.
The public art integration program required the sculpture to be visible from both the library and the daycare service. Members of the ad hoc committee highlighted the strong poetic qualities of the artistic proposal. This ensemble of “rock-clouds,” carried by the wind, was inspired by “the piles of rocks commonly seen scattered throughout the region’s fields.” The artwork is proportioned appropriately for its context and engages in dialogue with the building’s architectural features. The rods supporting the “rock-cloud” forms share the same RAL color as the blue mullions of the curtain wall and the blue wall of the gymnasium. The colors of the “rock-clouds” evoke those of a sunset. The artist conducted research with the Saint-Rémi historical committee to incorporate references to local wrought-iron patterns, which adorn the bases of the blue rods. These rods are oriented in the direction of the prevailing western winds, a defining characteristic of the region.
1 725 m2
Grands Prix du Design 2022 | Silver Certification – Architecture: Enseignement scolaire
Grands Prix du Design 2022 | Bronze Certification – Architecture: Architecture + Art
Grands Prix du Design 2022 | Silver Certification – Interior Design: Education, Institution & Healthcare / Elementary School & Kindergarten









