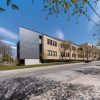Louis-Dupire school








Projects
Louis-Dupire school
The existing Louis-Dupire school is situated in the Mercier-Hochelaga Maisonneuve borough, in a disadvantaged area, and was erected in 1967. The school comprises 24 classrooms, administrative areas, multipurpose rooms, and a gymnasium. Its 1,872 m² expansion includes 11 classrooms, specialized classes, resource rooms, and a multipurpose hall. To facilitate circulation and orientation, the expansion is connected to one of the main axes of the existing school on the ground floor. The schoolyard entrance has been relocated to the expansion, which spans three floors, including a half-basement, adapting to the terrain's natural slope. The new graphite brick elegantly contrasts with the materials of the existing facades. The reorganization of the existing kindergarten area was also part of the project, involving modifications to improve occupant safety for existing exits.
In addition to the school expansion, the project also included refurbishing the schoolyard and several asset maintenance works, such as replacing the main water supply entry and introducing a dedicated sanitary drainage connection. Electromechanical upgrades were also required, including boiler replacements, electrical distribution, and connections, and the addition of a new foundation. Certain works were executed in the presence of asbestos, and dust was strictly controlled throughout the construction. Installing a new boiler in the existing part of the school was also part of the work. The project was executed while the school was occupied, and asbestos was present in the existing part of the school.
1 872 m2









