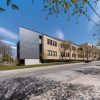Marie-Rivier school






Projects
Marie-Rivier school
Marie-Rivier school, constructed in 1960 in Montreal, underwent a two-story expansion, adding 11 classrooms, a specialized computer room, resource rooms, a library, multipurpose rooms, and a gym. The expansion harmoniously integrated with the existing building, offering a contemporary design and improved natural light. A new staircase provides access to the new classrooms from the school playground. The existing school features brick, stucco, and ceramic facades. At the same time, the expansion adopts a more modern design with continuous bands of glazing and glass walls for added light and visual appeal.
The expansion's main entrance grants access to the gym, multipurpose rooms, and library, promoting community engagement beyond school hours. The interior spaces are welcoming, bright, and designed to strengthen students' sense of belonging. NFOE collaborated with CLEB to ensure the efficiency of the chosen system, aiming for sustainable principles like LEEDv4. The white roof and tested window installations contribute to low energy consumption. Material selection for facades prioritized visual continuity with the existing structure while considering the lifecycle analysis. In their practice, NFOE follows principles such as LEEDv4, WELL, SITES, and Carbon Zero to ensure long-term sustainability.
Marie-Rivier School's expansion enhances its facilities by incorporating modern design elements and sustainable principles to create an inviting and functional learning environment.
2 150 m²








