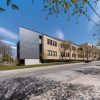Sans-Frontières school




Projects
Sans-Frontières school
Limited in height by city regulations but benefiting from the natural slope of the land, the expansion develops on three levels. It includes 18 classrooms, a micro-computer room and a music room, two daycare spaces, two kindergarten rooms, a multipurpose area, an administrative section, and a gymnasium.
With contemporary architecture, the expansion fits harmoniously into its context by creating a dialogue with the existing building. a designated significant building by the Rosemont-La-Petite-Patrie borough. Given the sloping configuration of the land, the two buildings are connected at upper levels, while the new ground floor aligns with the existing basement level. The gymnasium is situated at the back, set back from Bellechasse Street, and is connected to the main building through a three-level open space at the heart of the structure. This space is generously lit by large bay windows and a large skylight.
One of the goals of Sans-Frontières School is to support the performing arts. A stage has been installed at the boundary between the interior space and the courtyard to fulfill this desire and address users' needs. Throughout all seasons, it serves as a platform for the activities of young music enthusiasts and families.
The project includes sustainable development measures and a goal to reduce energy consumption by 25% compared to the National Model Energy Code for Buildings. The envelope of the new building has been designed to enhance the thermal performance of the building, and a heat recovery system with a thermal wheel has been incorporated. A white roof has also been planned for the new building.
3 770 m2









