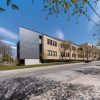Léonard-De Vinci school

























Projects
Léonard-De Vinci school
The expansion involved the addition of 14 classrooms and a single gymnasium. Renovation work in the existing building included changes in room usage, a new daycare office, bringing an exit up to code, as well as asbestos removal. This project is located near Highway 40. Mitigation measures were implemented to reduce noise and visual pollution, including insulation panels and a new fence. The installation of a noise barrier fence made of dried willow integrated with acoustic material created a visual, aesthetic, and acoustic barrier for the children using the schoolyard. Rock wool panels integrated into this fence, made from renewable and durable material, significantly lowered the sound levels recorded in the courtyard. Trees were also planted along the highway - in the long term, they will contribute to further reducing noise levels.
For the new spaces, it was also essential to orient the expansion in a way that avoids views towards the highway and blocks the transmission of sound indoors. With a focus on visual contact with a green landscape for as many rooms as possible, the strategic placement of new vegetation and the orientation of different rooms were meticulously studied.
Additionally, to ensure optimal comfort for the occupants, the concept was oriented to minimize windows and openings towards the highway. The interior functions were configured so that the school gymnasium serves as a sound shield between the highway and the classrooms. Since it is a noisy area, the impacts of external noise are less bothersome, allowing for the introduction of occasional windows without compromising the occupants' comfort.
2 793 m2









